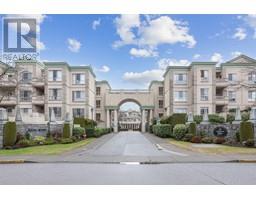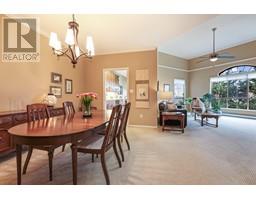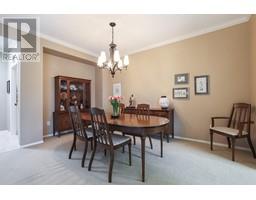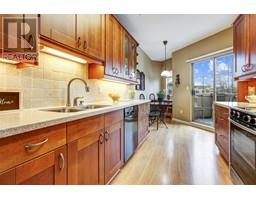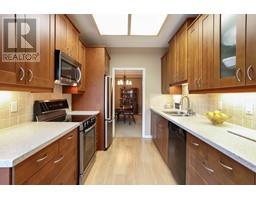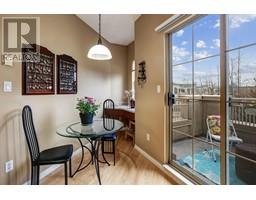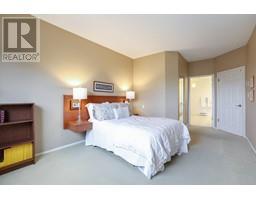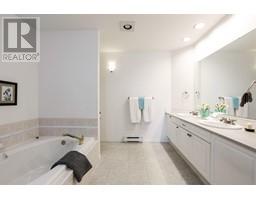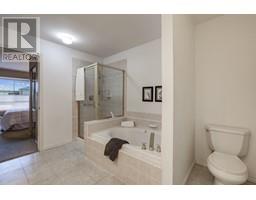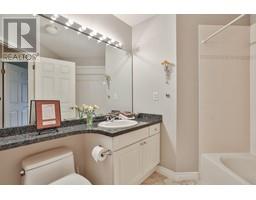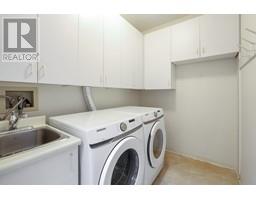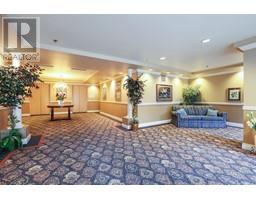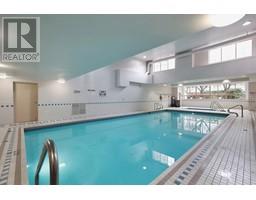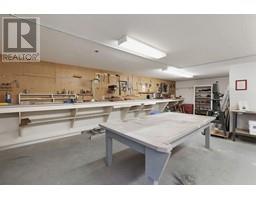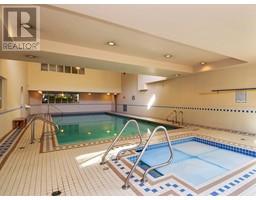
|
|
|
Contact your
REALTOR® for this property 
Ian Brett
Phone: (604) 968-7539 ian@captainvancouver.com |
|||||||||||||||||
| Property Details | |||
| A RARE FIND! One of kind ultimate Retirement Living at popular 55+ QUEENSGATE w/RAINSCREEN. Move in today to this super quiet MINT, Penthouse Level home with private treed outlook. Lovingly maintained by a longtime owner. Big, bright 1362sf Flr Plan, 2 Bed/2 Bath. Features: Cozy Gas Fireplace, 12ft & 9ft Ceilings, Updated Kitchen w/Corian counters, custom built-in cabinets, updated Main Bath, Master Bath with Shower Stall, double sinks and Soaker Tub, KING-SIZED Master Bedroom that will fit 2 Twin Beds, Rare Laundry Room with Sink. Superbly designed for all your retirement comforts: GYM, Indoor Pool/Sauna, BONUS 5 Guest Suites, On-site Caretaker, Workshop, British Style Pub with Billiards, Elegant Party Rm with Kitchen, 1 Secured Parking, 1 Locker, and BONUS 2 Elevators. Enjoy Exercise Classes, Movie Nights, Knitting Club, Bridge Club! Ideally located 3 Blks to Garden City Mall, 1/2 Block to Bus to CANADA LINE/Richmond Center. 1 Cat/1 small Dog OK, Rentals OK 55+. IT""S YOUR HOME SWEET HOME! (id:5347) | |||
| Property Value: | $878,800 | Living Area: | 1362 sq.ft. |
| Year Built: | 1991 | Bedrooms: | 2 |
| House Type: | Apartment | Bathrooms: | 2 |
| Property Type: | Single Family | Owner Type: | Strata |
| Maint Fee: | 670.73 | Parking: | |
|
Appliances: All Features: Central location, Elevator, Gated community Fixtures: Drapes/Window coverings Amenities: Exercise Centre, Guest Suite, Laundry - In Suite, Recreation Centre Added to MLS: 2024-04-14 15:35:58 |
|||

